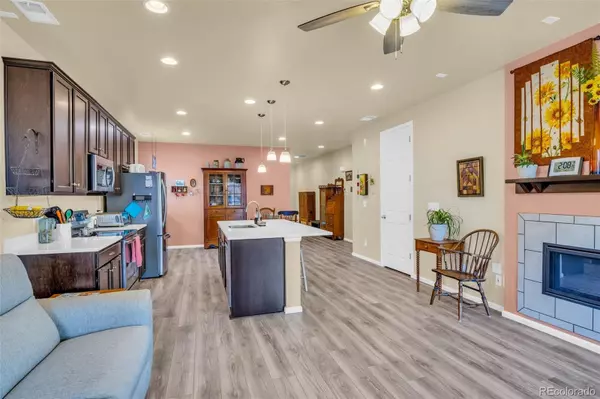$430,000
$425,000
1.2%For more information regarding the value of a property, please contact us for a free consultation.
3 Beds
2 Baths
1,574 SqFt
SOLD DATE : 09/20/2022
Key Details
Sold Price $430,000
Property Type Single Family Home
Sub Type Single Family Residence
Listing Status Sold
Purchase Type For Sale
Square Footage 1,574 sqft
Price per Sqft $273
Subdivision Paint Brush Hills
MLS Listing ID 9460124
Sold Date 09/20/22
Bedrooms 3
Full Baths 1
Three Quarter Bath 1
HOA Y/N No
Originating Board recolorado
Year Built 2019
Annual Tax Amount $3,395
Tax Year 2021
Lot Size 7,840 Sqft
Acres 0.18
Property Description
This immaculate 3 bedroom, 2 bath single level ranch home is everything you have been dreaming of. Located in the Paint Brush Hills subdivision and within walking distance to schools. This home defines elegance from the moment you drive up with concrete siding, rock accents along the front of the home, covered front porch, and landscaping complete with a tree, shrubs and an auto drip system. As you enter the home your heart will delight in the 9-foot ceilings and 8-foot doors throughout. Comforting earthy tones warm the home on the walls and the luxury vinyl flooring. The kitchen boasts quartz counters, a large quartz-top island with room for stools, 42" cabinets, stainless steel appliances, electric cooktop (but plumbed for gas if you prefer a gas range) and abundant counter and cabinet space. The living room is spacious and open with a gas fireplace, gorgeous custom mantel and 8-foot sliding doors to the backyard. Just off of the living room you will find a convenient office/media room with hard-wired internet and a built-in desk and cabinetry. Natural light fills the large master bedroom where you will find a walk-in closet with extra shelving and a sizable master bath with double sink, walk-in shower and separate toilet area. This home is wired for surround sound and a security system, has tons of storage, LED lights, upgraded blinds and windowsills, and a whole home humidifier. The crawl space is climate controlled and has a vapor barrier. The 3-car garage has 2 parking spaces and a newly converted workshop that has been insulated. The workshop has access to the backyard, offers 220 outlet and space for all of your projects. The backyard offers a covered Redwood deck, gas line for a BBQ, xeriscaping, auto drip system and a privacy fence. No HOA fees! Make this house your home today!
Location
State CO
County El Paso
Zoning RS-6000
Rooms
Main Level Bedrooms 3
Interior
Interior Features Ceiling Fan(s), Eat-in Kitchen, High Ceilings, Kitchen Island, Open Floorplan, Quartz Counters, Walk-In Closet(s)
Heating Forced Air, Natural Gas
Cooling Central Air
Fireplaces Number 1
Fireplaces Type Gas
Fireplace Y
Appliance Dishwasher, Disposal, Microwave, Oven, Range, Refrigerator
Exterior
Exterior Feature Gas Valve
Garage Spaces 3.0
Fence Full
Roof Type Composition
Total Parking Spaces 3
Garage Yes
Building
Story One
Sewer Public Sewer
Water Public
Level or Stories One
Structure Type Cement Siding, Frame, Stone
Schools
Elementary Schools Bennett Ranch
Middle Schools Falcon
High Schools Falcon
School District District 49
Others
Senior Community No
Ownership Individual
Acceptable Financing Cash, Conventional, FHA, VA Loan
Listing Terms Cash, Conventional, FHA, VA Loan
Special Listing Condition None
Read Less Info
Want to know what your home might be worth? Contact us for a FREE valuation!

Our team is ready to help you sell your home for the highest possible price ASAP

© 2024 METROLIST, INC., DBA RECOLORADO® – All Rights Reserved
6455 S. Yosemite St., Suite 500 Greenwood Village, CO 80111 USA
Bought with eXp Realty, LLC

"My job is to find and attract mastery-based agents to the office, protect the culture, and make sure everyone is happy! "






